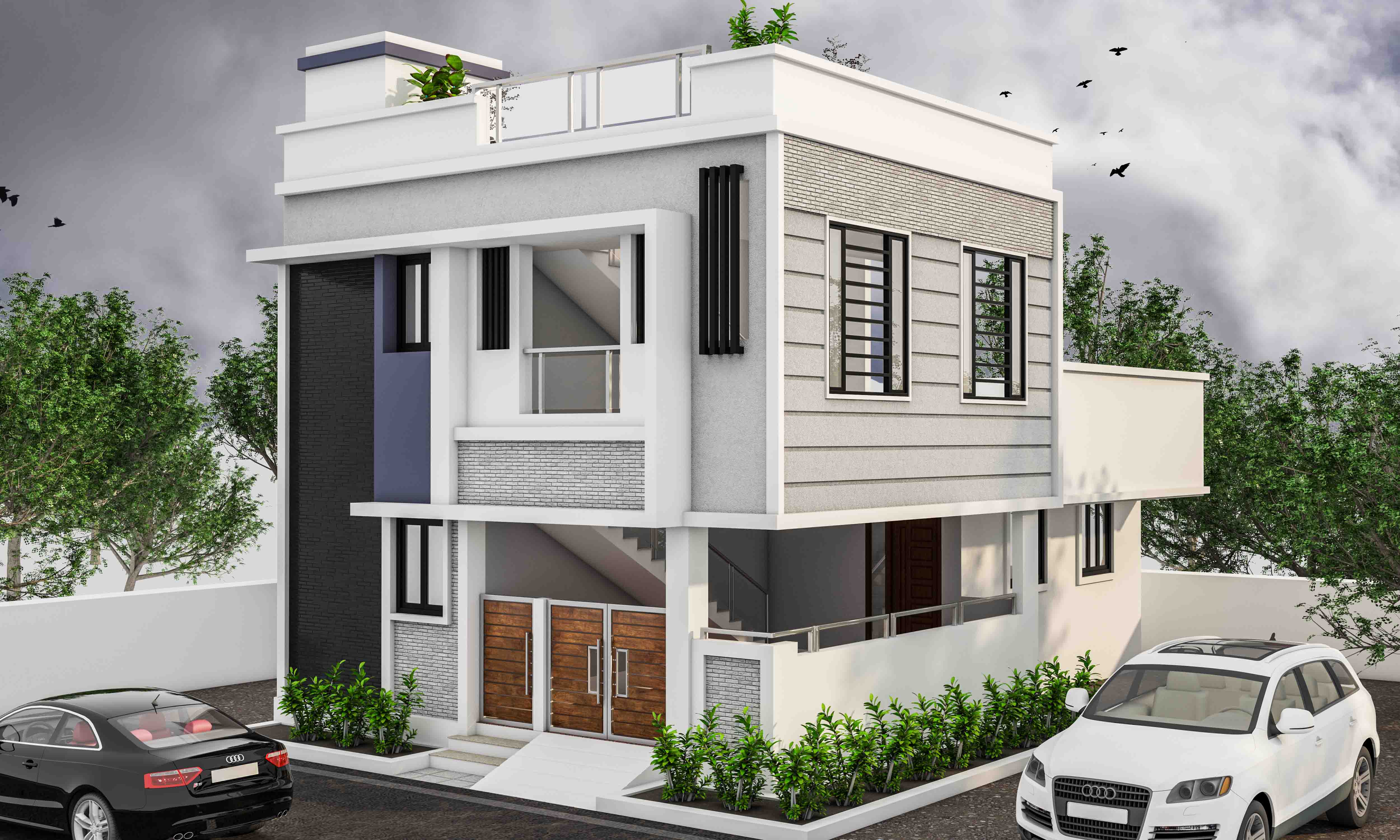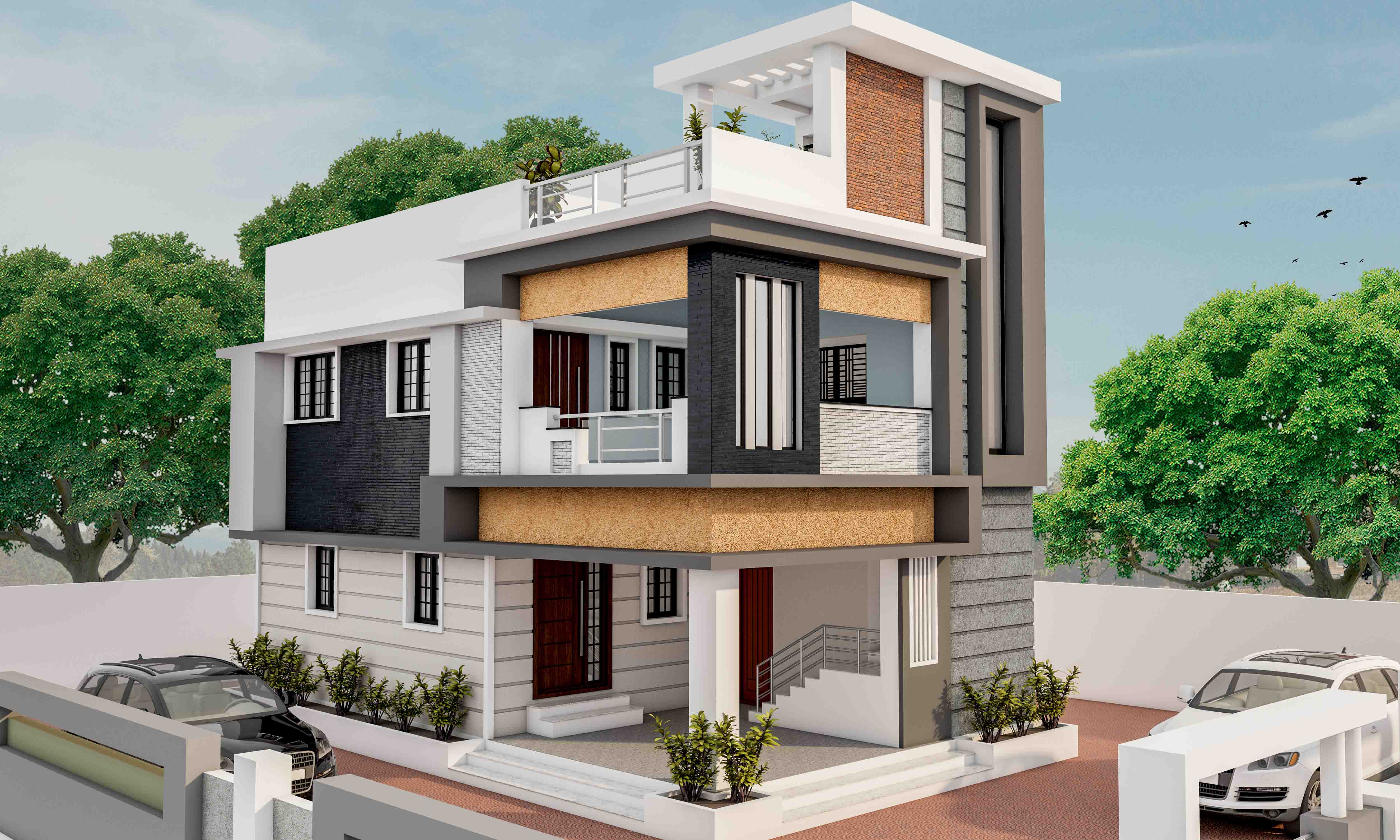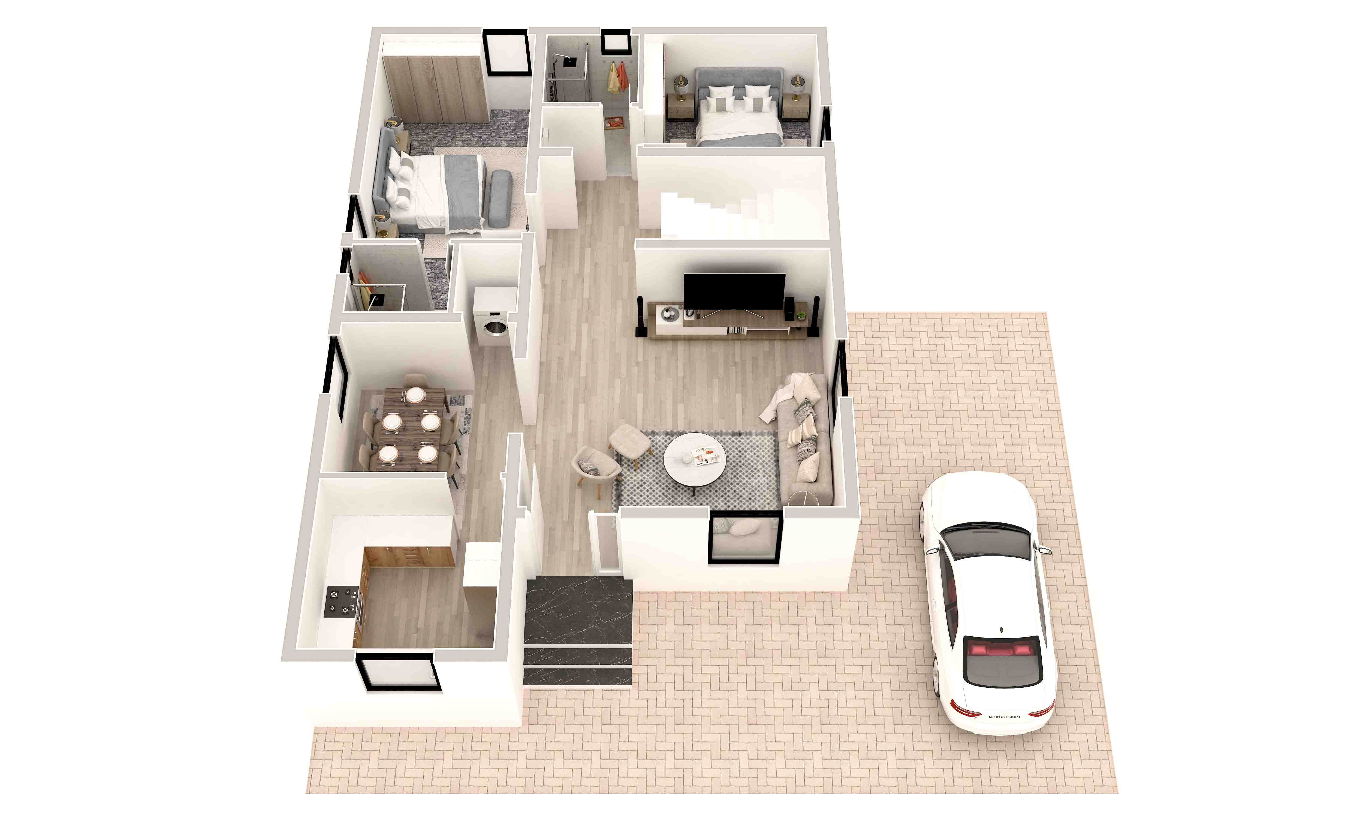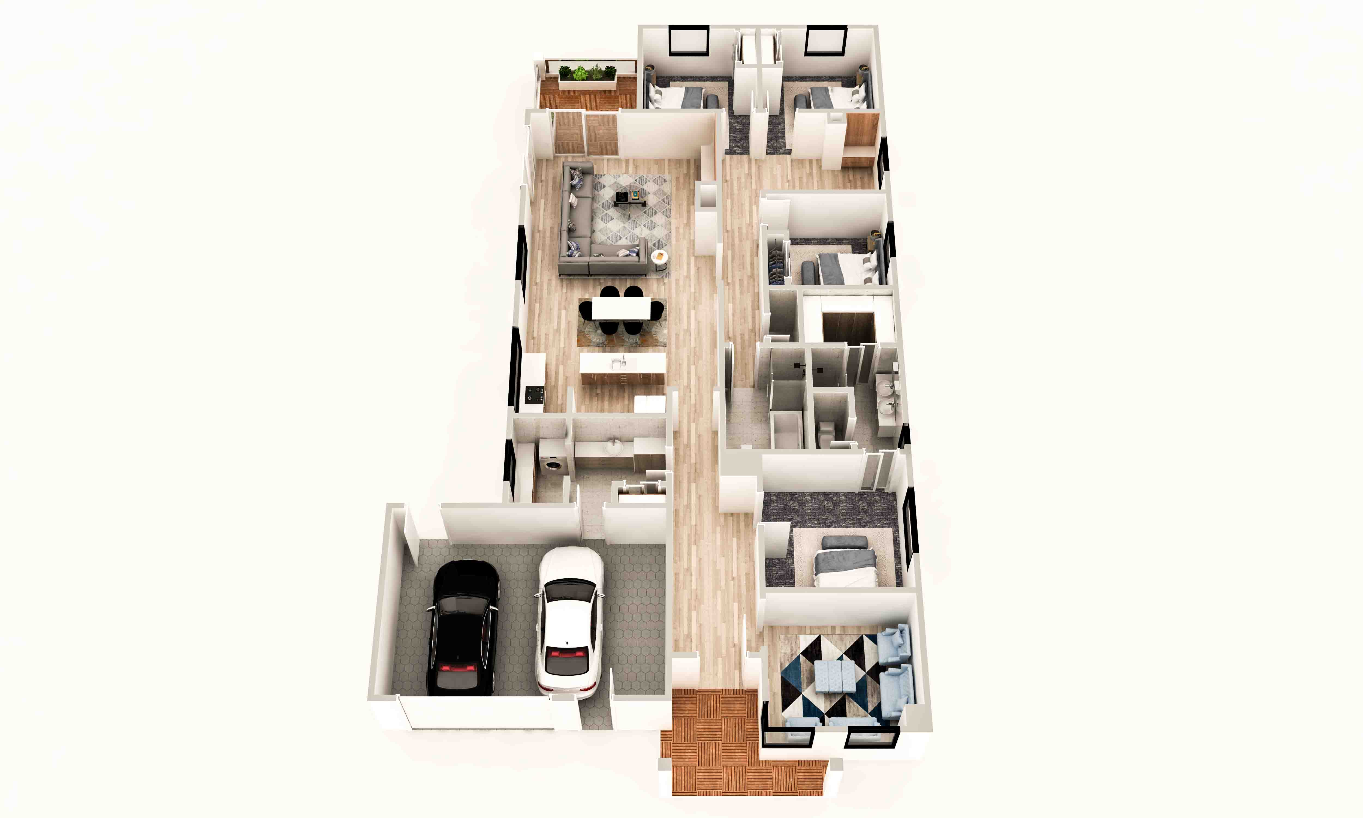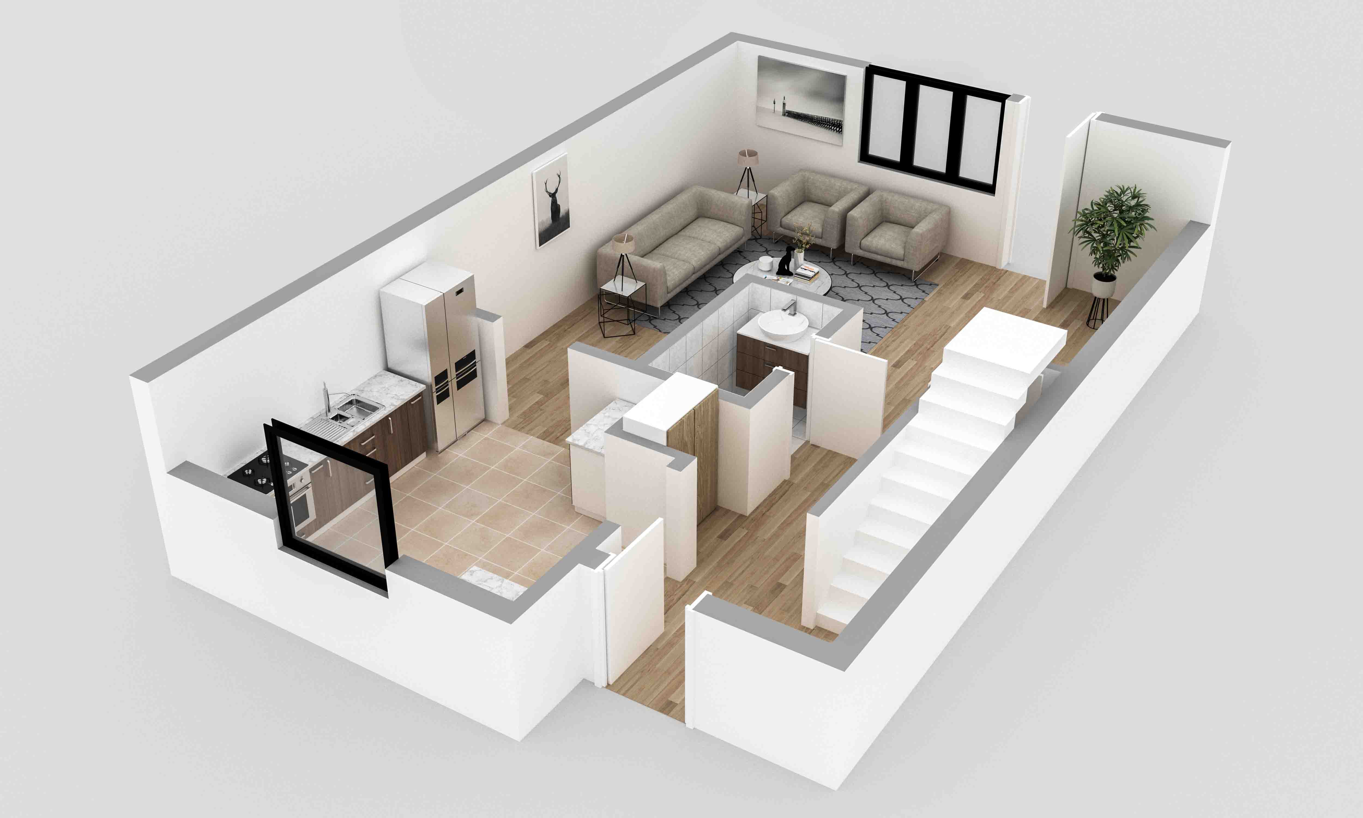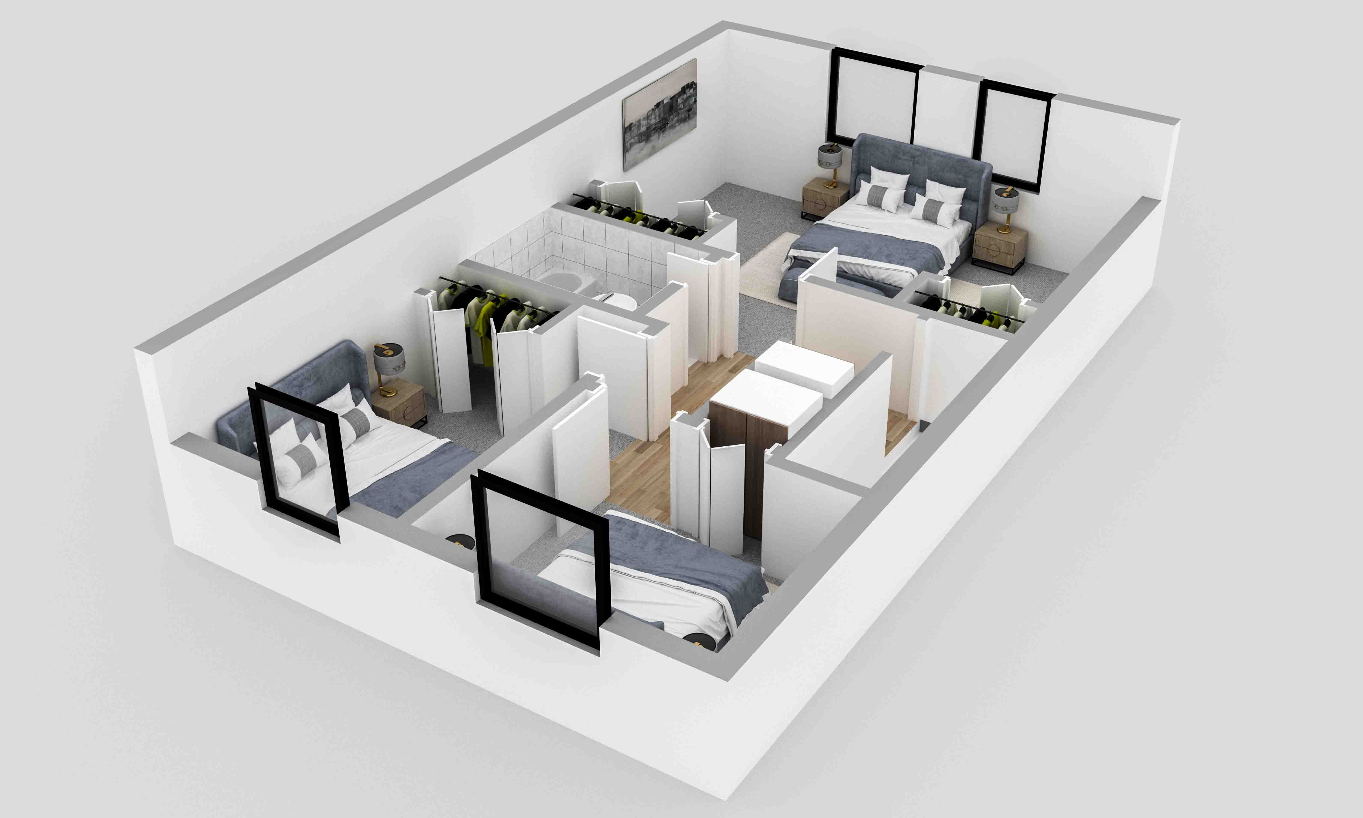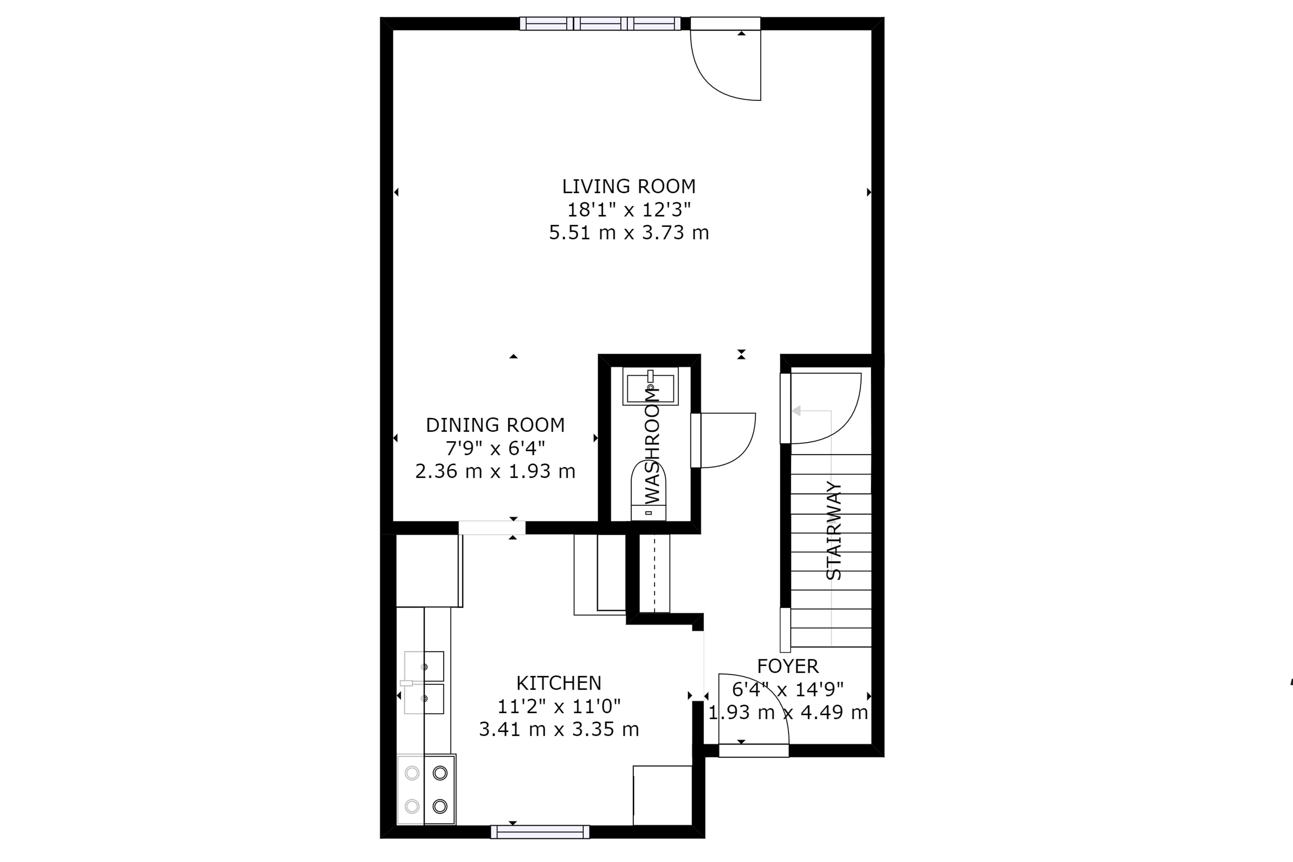
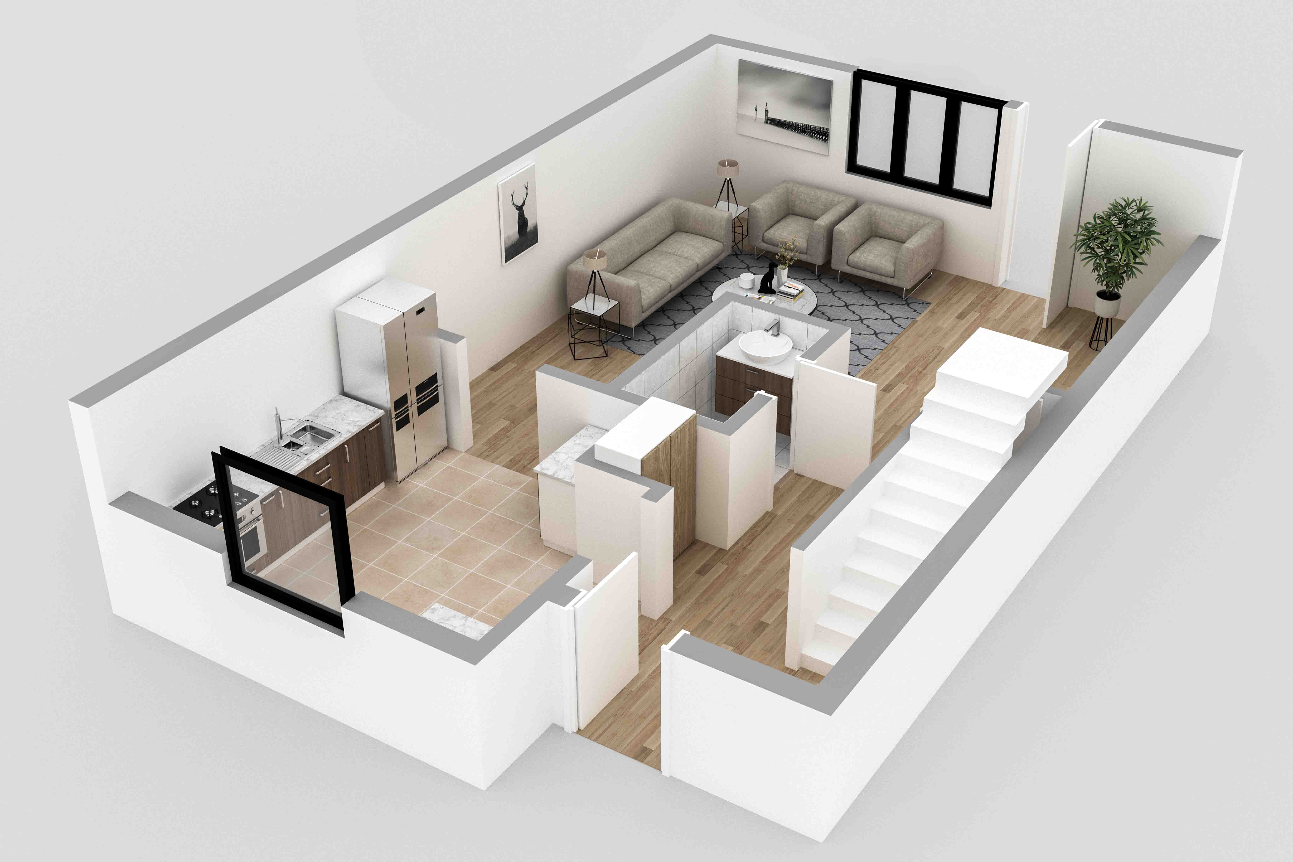
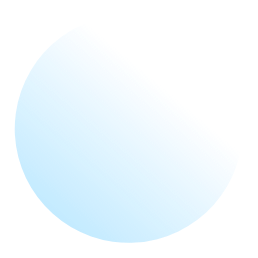

3D Floor Plan Redraw Service
With 3D floor plans, you can show your clients every detail — traffic flow, doors, windows, floor coverings, wall colors, furniture, decor, and more. 3D floor plan top views help clients see how each room connects with others and how much floor space they’ll have once their furniture is in place.
Our 3D Floor Plan Redraw Service Are:
- Architectural 3D Floor Plan to Home 3D Renderings
- Isometric 3D Floor Plan
- 3D Floor Plan Top View With Exterior Details
- 3D Floor Plan Top View Without Background


